



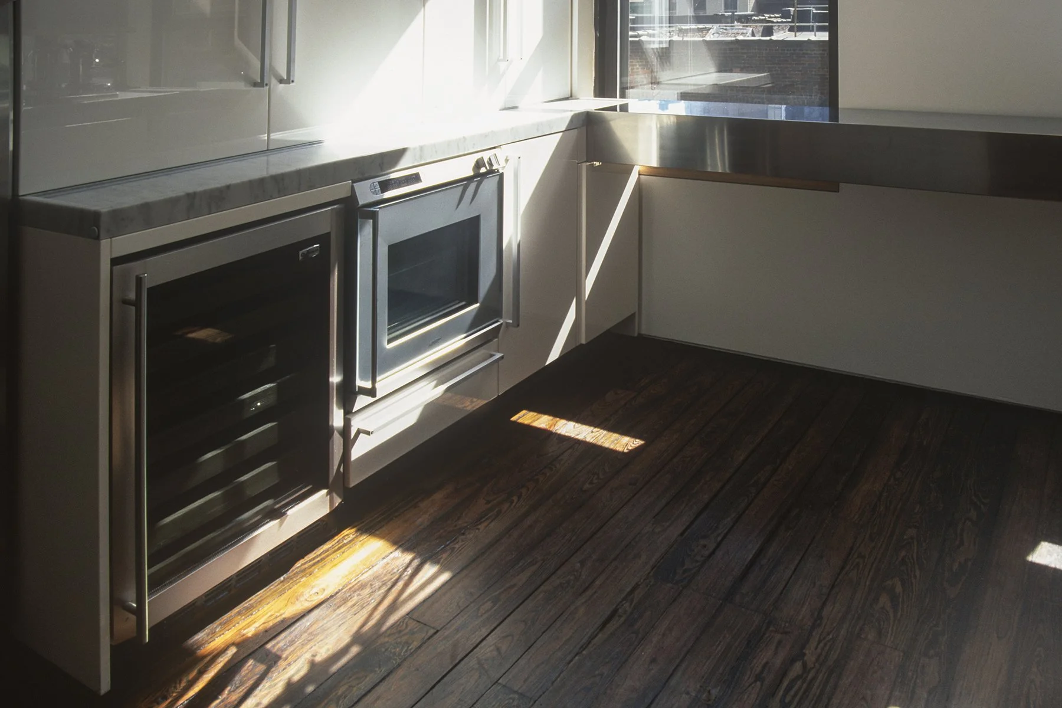
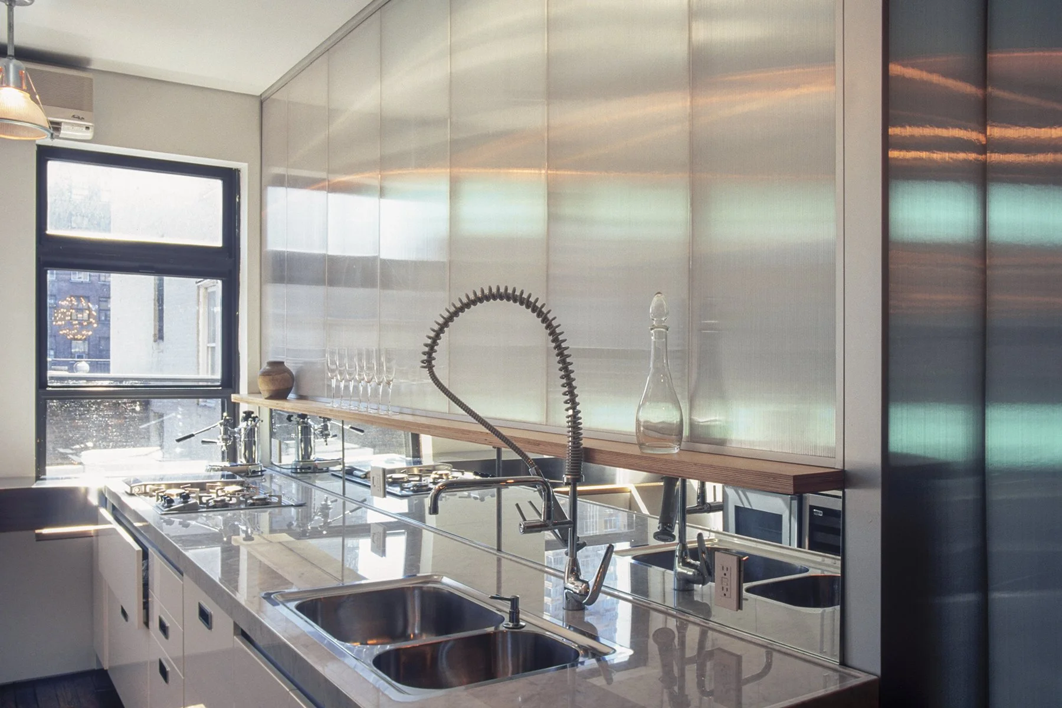


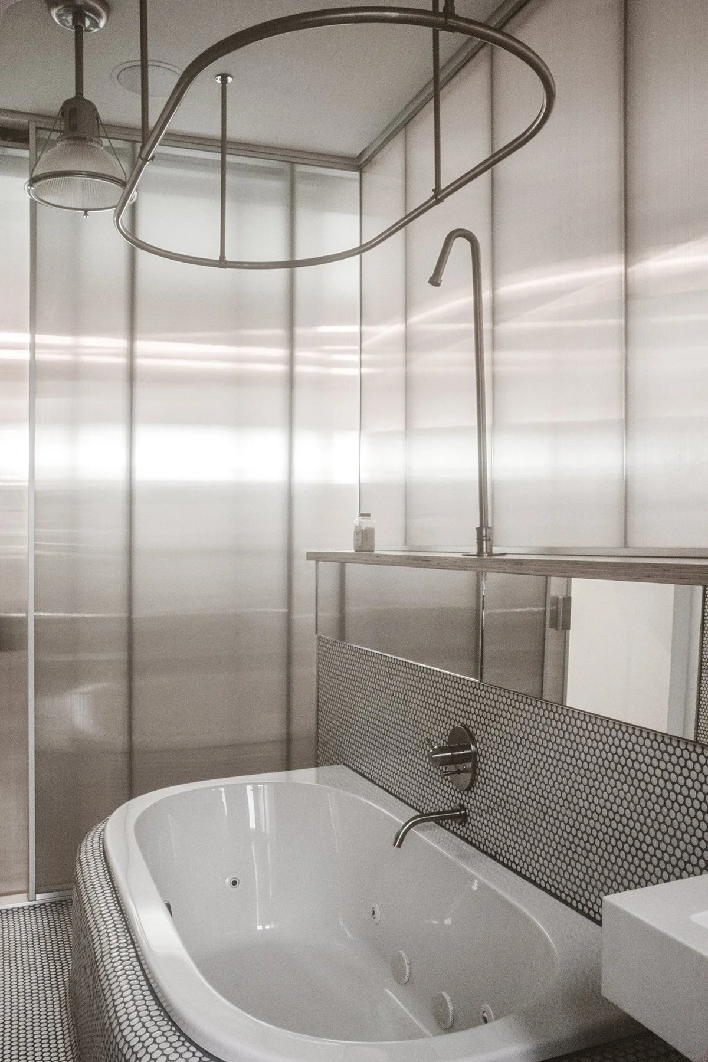
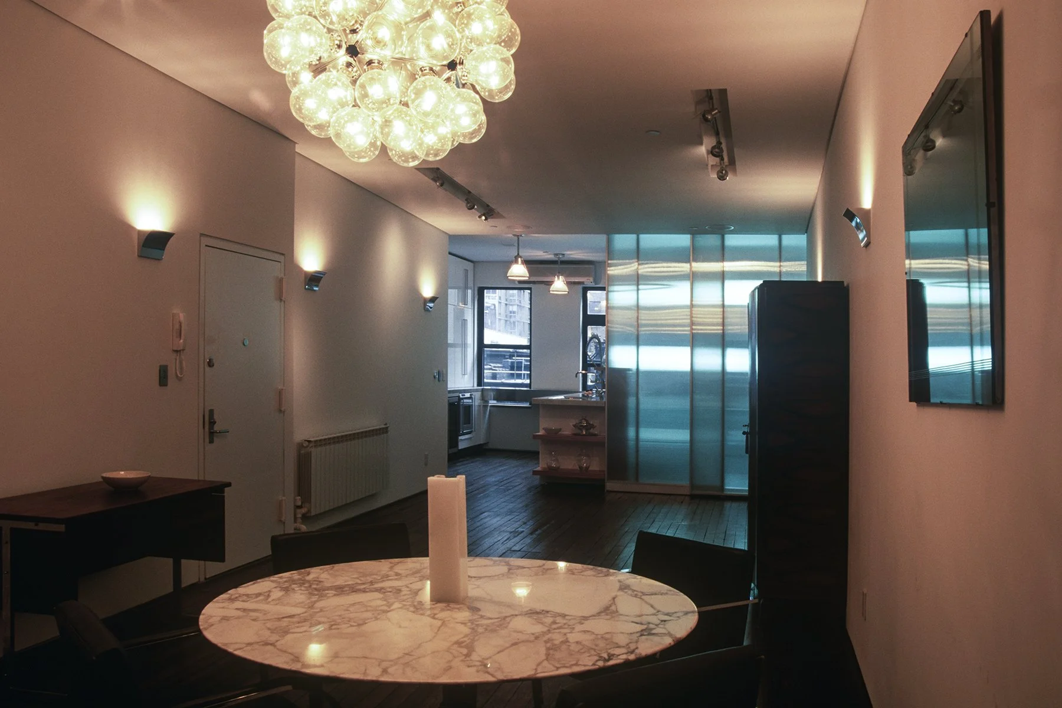

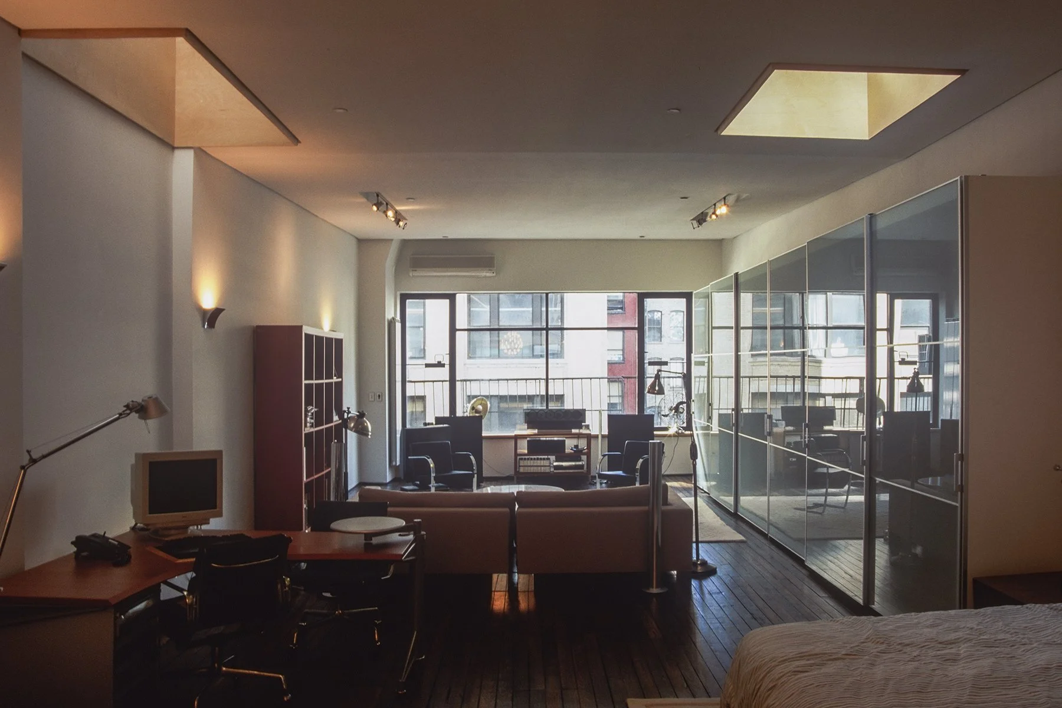
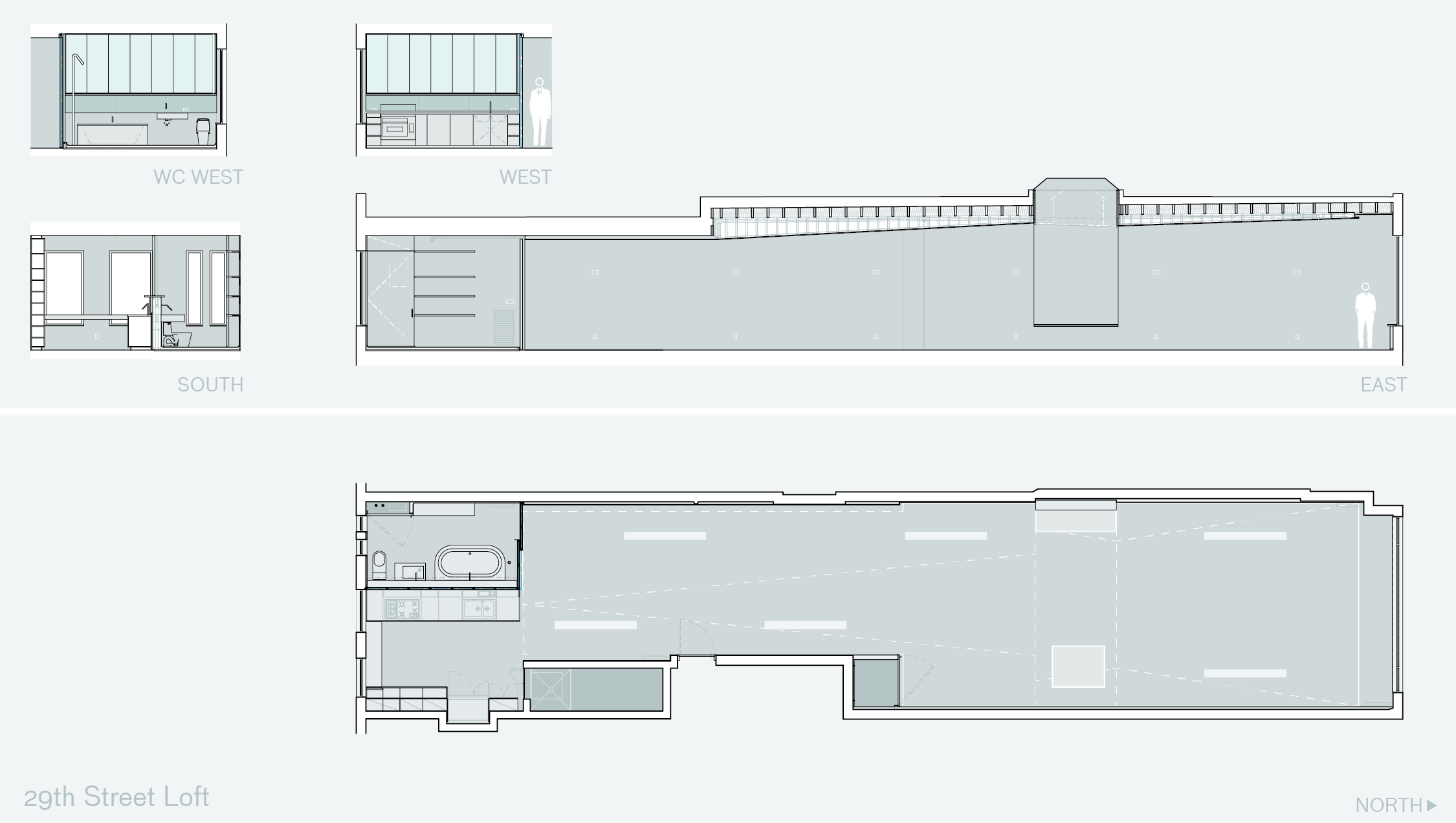

Located on 29th Street in Manhattan’s Flower District, this slender former manufacturing building is nestled between two significantly taller structures. The top floor was fully stripped of previous renovations, revealing the original heavy pine flooring. Due to the narrow, elongated proportions of the space, natural light was limited to the far ends. To address this, two skylights were introduced and lined with wood, softening the reflected blue light. Through this intervention, a space once reliant on borrowed light was thoughtfully transformed into a livable environment.
